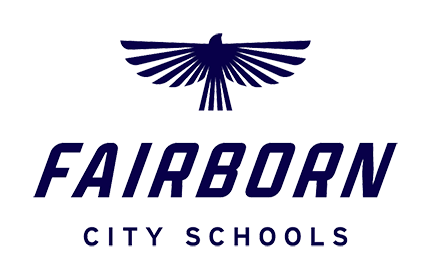Facilities
Facilities Master Plan & Construction Projects
In November 2016 the Fairborn community passed a bond issue that co-funded the design and construction of two new, state-of-the-art elementary school buildings, in partnership with the Ohio Facilities Construction Commission. This project kicked off the Fairborn City Schools Facilities Master Plan.
Fairborn Primary School opened in 2020, and was designed by SHP Architects, Owner-Agent was Hill International, and Construction Company was Monarch Construction. This building houses all students in grades PreK-2.
Fairborn Intermediate School opened in 2022, and was designed by SHP Architects Owner-Agent was Hill International, and Construction Company was Conger Construction. This building houses all students in grades 3-5.
In November 2020, the Fairborn community passed another bond issue that is co-funding the construction of new, state-of-the-art high school, performing arts center, and athletics complex, in partnership with the Ohio Facilities Construction Commission.
Fairborn High School opened in 2024. This building is designed by SHP Architects, Owner-Agent Hill International, and Construction Company Peterson Construction. This building will house all students in grades 9-12, in addition to district-wide performing arts and athletics initiatives.
With the support of the Fairborn community, FCS is actively working on the construction of a new middle school which will be located next to Fairborn High School on Commerce Center Blvd. The new middle school will house our students in grades 6-8.
Fairborn Middle School Construction Project Renderings (February 2025)
Fairborn High School Construction Project
Completion: 2024
Fairborn Intermediate School Construction Project
Completion: Summer 2022
Fairborn Primary School Project
Completion: Summer 2020

